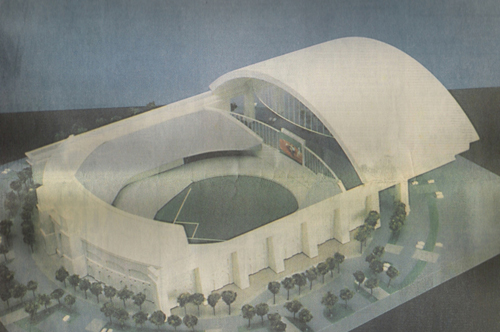
With Miller Park hosting game 2 of the NLCS tonight, I thought it would be cool to look over some unused concepts. There were several different designs, most of which utilized a roof. I don't know alot of the backstory of these, but its still an interesting look at some unused designs.

I actually saw this design a few years before Miller opened. It is very much an homage to Ebbets Field. Even more so than Citi Field which opened years later. This does not seem to incorporate a roof, but is a really nice looking design. Who knows what Citi Field would have become if the Brewers went in this direction.

This design shares alot of similarities to Toronto's Skydome/Rogers Centre and newer retractable parks like Safeco Field and Minute Maid Park. The stadium bowl is similar to Toronto while a one direction roof is much like Seattle and Houston.

With this design, we move closer to Miller Park's final form. A roof that sits above the first and third base lines and retracts together over the playing field. The difference from the final form is the extension of the roof past the stadium bowl.

This last concept reminds me of alot of european soccer venues. The dome is still retractable, but is held up by several large posts. It almost seems like a circus tent.
By the time construction commenced, the Brewers had settled on this final form. Miller really is a nice stadium with a great atmosphere. The park is known for its festive tailgate scene and when the team is playing well (like 2011) they fill the building. The large window walls behind the first and third base upper decks let in a lot of natural light, so even if the dome is closed it doesn't seem like a tomb.
Check out the full page of unrealized Miller Concepts: HERE
Check out the pre-open Miller renderings: HERE

No comments:
Post a Comment