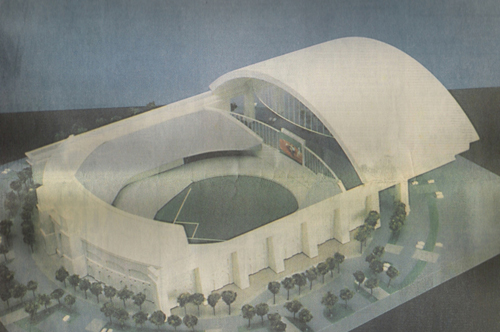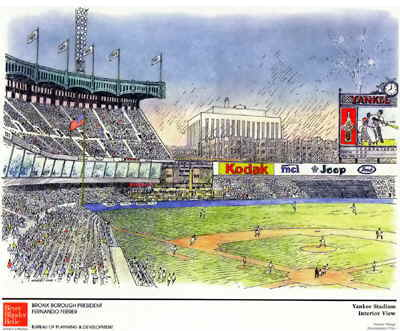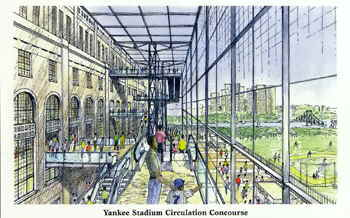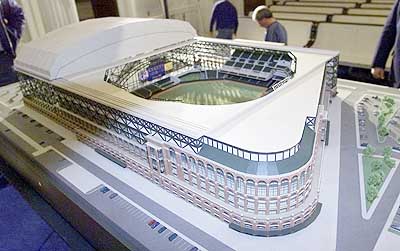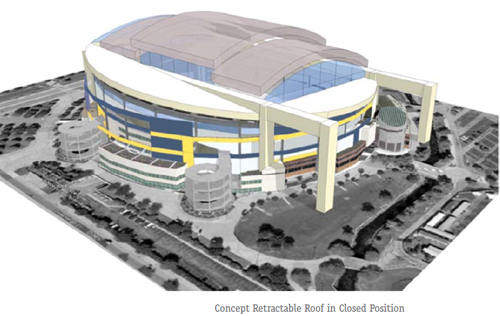
One study looked at the possibility of removal of the current fabric roof and replacing it with a retractable dome. This would have allowed for open air during sunny days, natural grass, and no more catwalks. It was a particularly expensive plan and was not pursued.

The next three photos show how a renovated park would look with the current roof. This would be the view from the first base concourse. Currently, the Trop's lower concourses are "closed". The renovations would allow for an open concourse like most newer parks have. Also, if you look to the outfield in the picture, the study proposed opening up the back wall and allowing views of the outside world.

This would be the view of the seating behind home plate. The press box would be moved to where upper level seating is now and suites/clubs made out of the lower level. It actually looks alot like the area behind the plate at Citi Field.

Finally, here's a view from behind home plate. Its cool to be able to see beyond the fences, but honestly there's not much to see in that part of St. Petersburg. Plus you still have the ugly roof and catwalks. It wasn't clear if natural grass was to be part of this plan.
Ultimately, this was rejected (correctly in my view) by the Rays. The Trop isn't particularly terrible, but it was built in the 1980's and is closer to 70's disasters like Three Rivers and Veterans Stadium than Camden Yards.
A really good book by Jonah Keri, "The Extra 2%", goes through all of the difficulties the Rays face in St. Pete. Its not centrally located to where the population is and most fans need to travel across a bridge to get there. The team would be much better off waiting out the economic situation and trying again on a Tampa project like the Major League Downtown concept from 2008/2009.
Check out all of the renderings of the Trop Renovation project HERE
Check out renderings of the Major League Downtown project HERE



